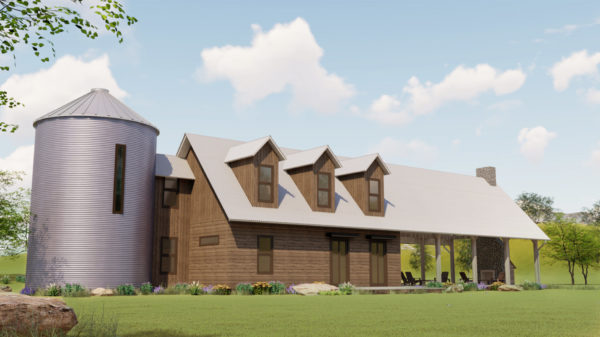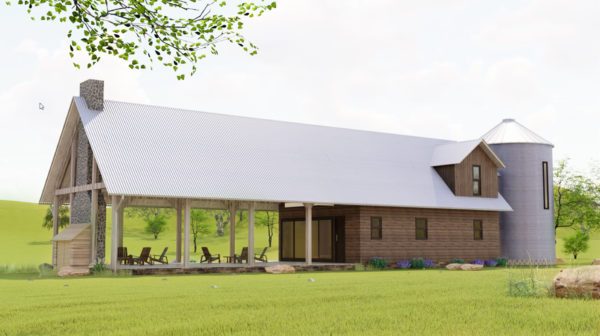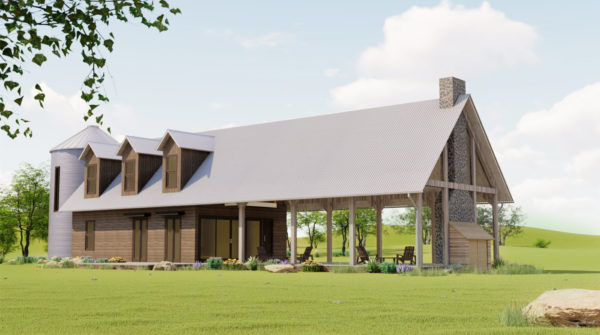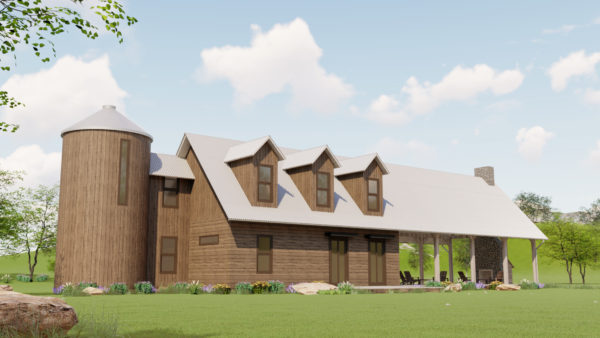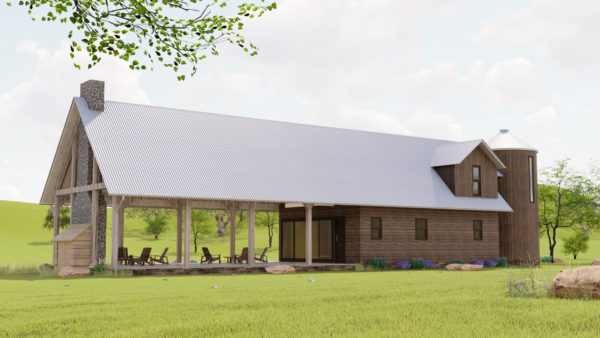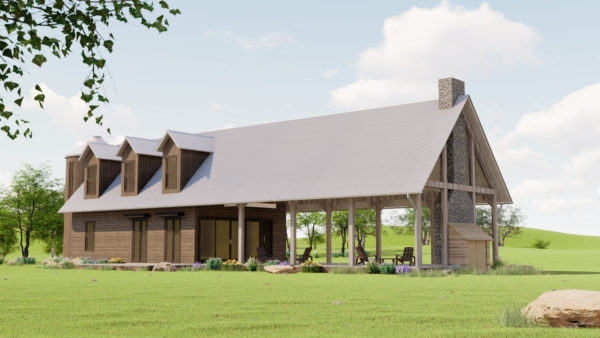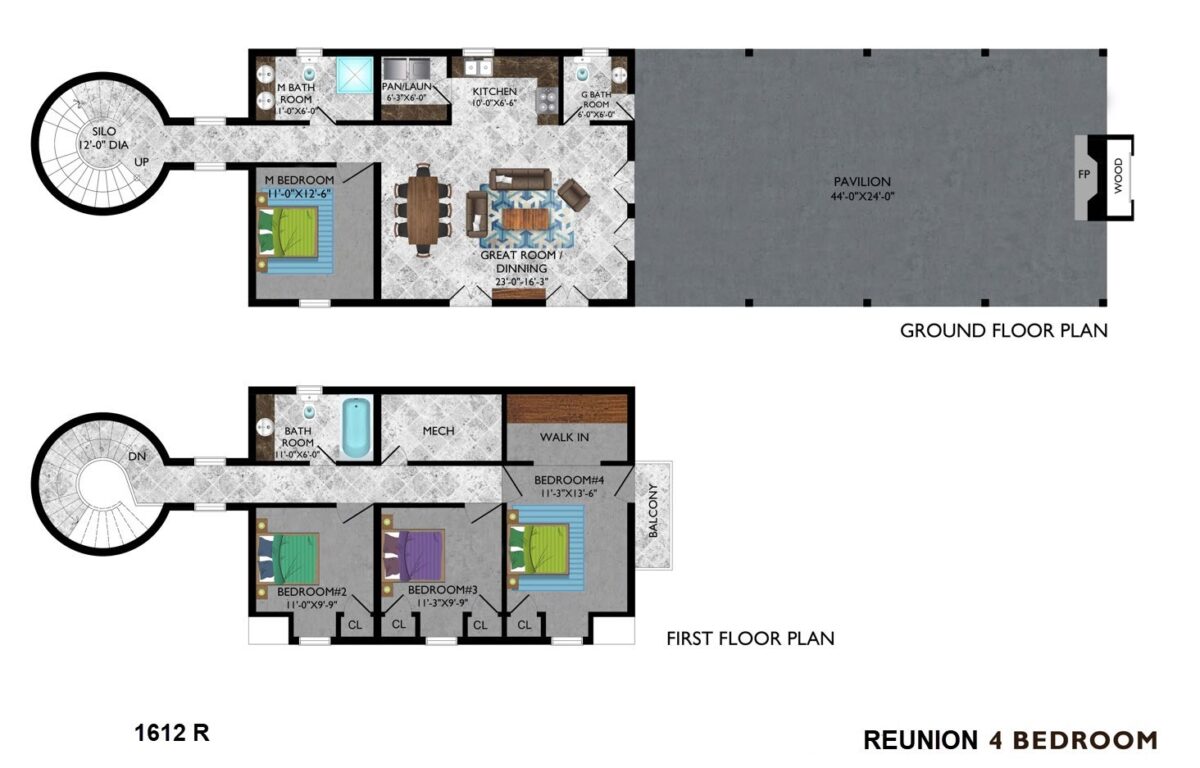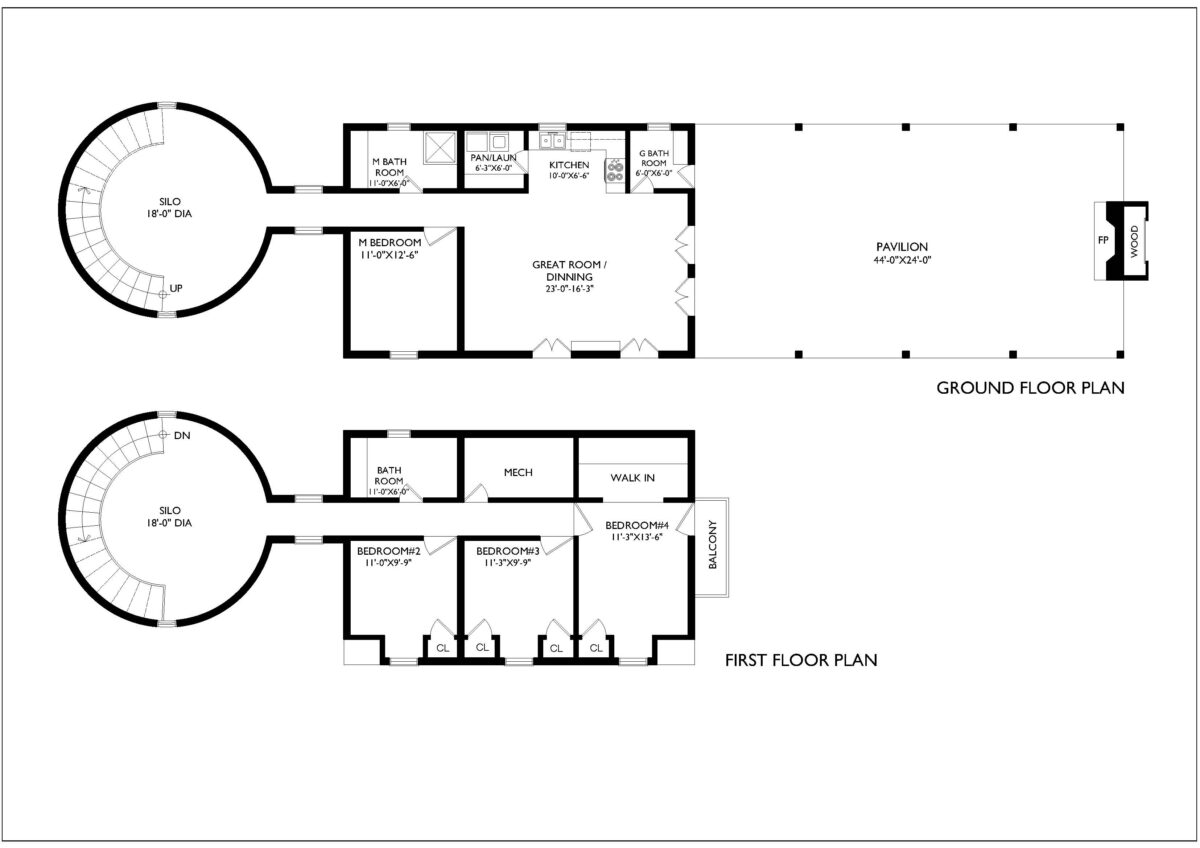**Prices are subject to change based on cost of labor and material fluctuation at time of agreement**
**BONUS ROOM – This home has an unfinished second floor with stub-out plumbing and electrical. Tailor the second floor to fit you with your unique flair and choices.
**Pricing is for the skeleton only
Since 1877, when St David, Arizona was founded and settled by members of the Mormon Battalion as well as an influx of non-Mormons, when St. David became the site for a Civilian Conservation Corps Camp, families and friends have gathered for a meal, celebrated their shared heritage and culture and exchanged stories at the Reunion.
Reunion is a great home for family reunions on the spacious patio. Or have friends over for a BBQ sharing laughs and memories. This barndominium plan will steal your heart; it is strong, cozy and warm from the outside in. Enjoy the patio year round with the fireplace at the opposite end of the patio to warm you up from the chill during the fall and winter days and nights.
The first thing you will notice about this home is the large patio inviting you to sit for a while and take in the beauty surrounding you. Upon entering through the front door, note the open floor plan. You enter into the great room with a dining area to the left and kitchen straight ahead. Once inside the home, you’ll get a real sense for how much bigger this home lives than the 1612 square foot, four bedroom, two stories, would make you think. To the right in the great room is a massive 16’sliding glass door opening onto the sizeable, inviting patio. Take the indoors out and the outdoors in.
On the ground floor is a fully featured kitchen with a separate pantry and laundry room. Tons of counter space, thoughtful appliance placement, and natural light make this kitchen a surefire winner. A full bathroom can be found beside the kitchen that has an entrance for the patio. On the other side of the kitchen is a hall to the primary bedroom and primary bathroom. The bathroom has a large walk-in shower and his and her sinks. At the end of the hallway, you will find the silo barndominium staircase leading to the second floor.
Head up the stairs stepping out of the silo spiral staircase onto the second floor where you will find three guest bedrooms and hall bathroom. No need for dressers in the bedrooms taking up room. Upgrade the bedroom closets customizing them with drawers and different level rods for hanging clothes. One of the bedrooms even has a balcony!
The Reunion Silo provides 254 square feet on each of the first and second floor “Reunion Space” = 508 square feet of Reunion.
The Reunion with a circular staircase to the second floor provides 113 square feet of living space, most of which is consumed by stairs on the lower floor. So, 113 square feet upper and 60 or so square feet below or about 175 square feet.
So, the selling point beyond the romance of the Silo design, is the addition of about 300 incremental square feet of “Reunion Space”. Additional cost of the Silo model is subject to availability and cost of the Silo at the time of agreement to build.






