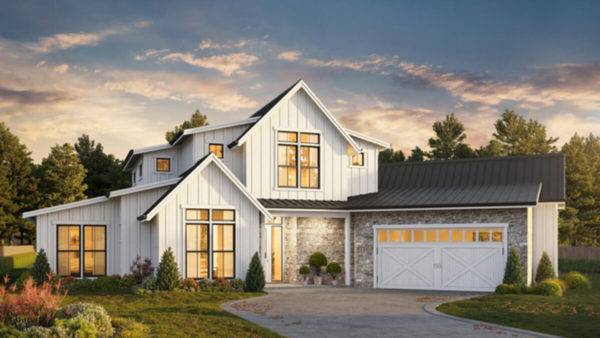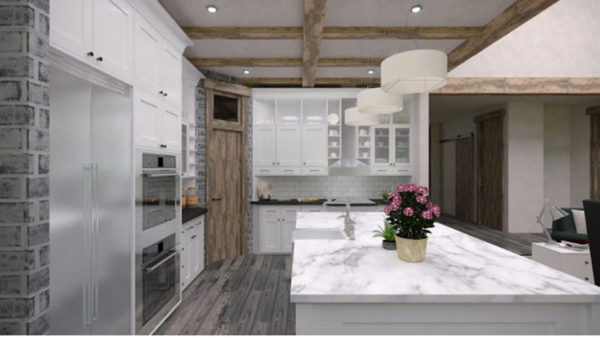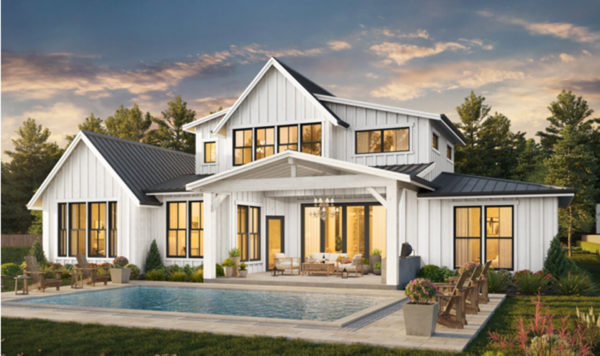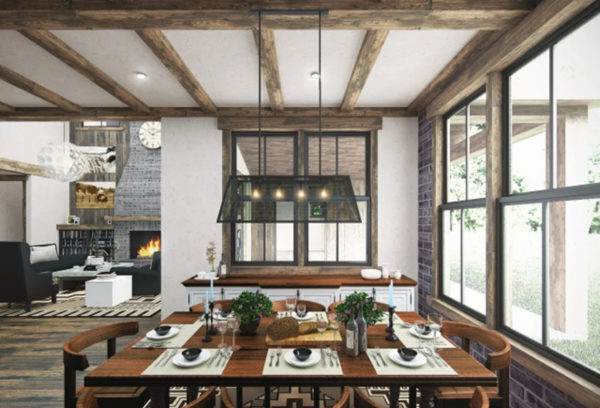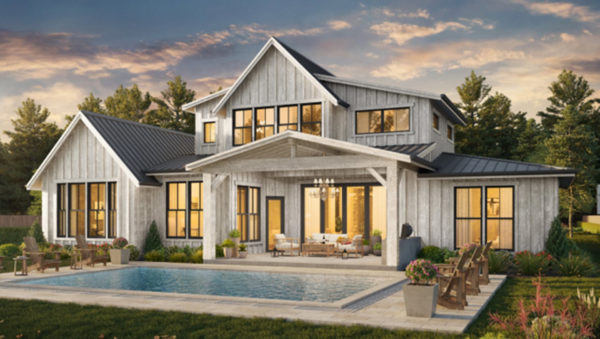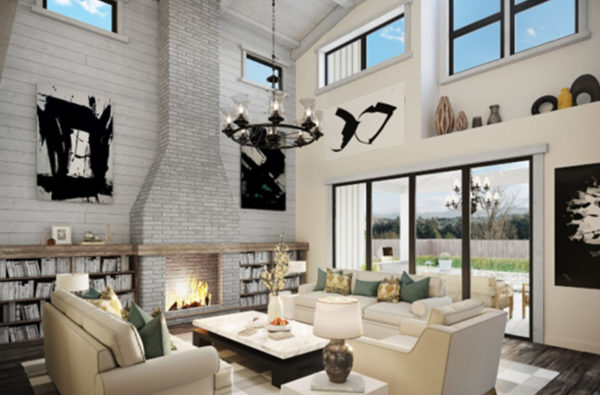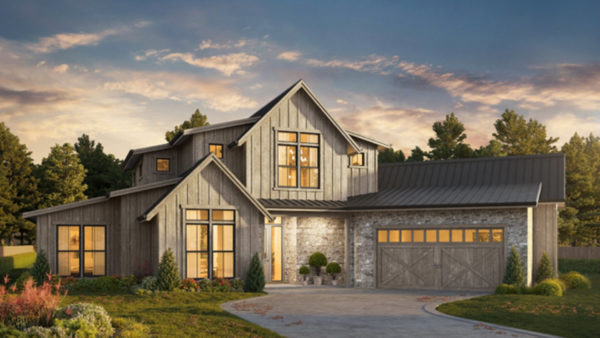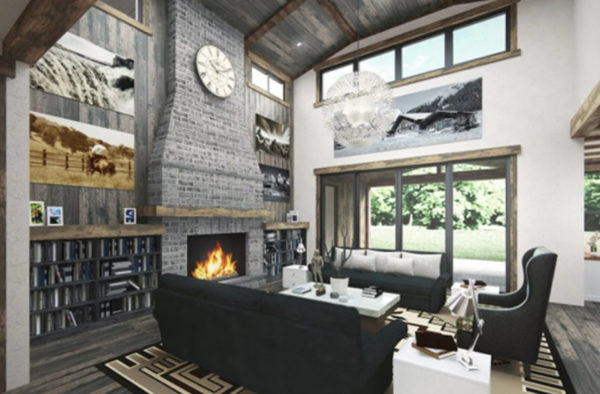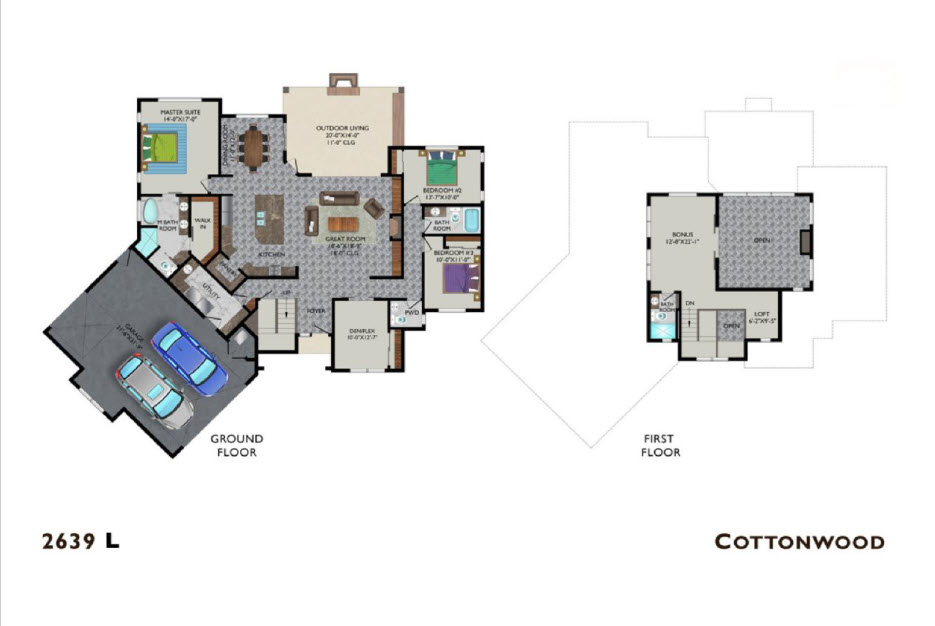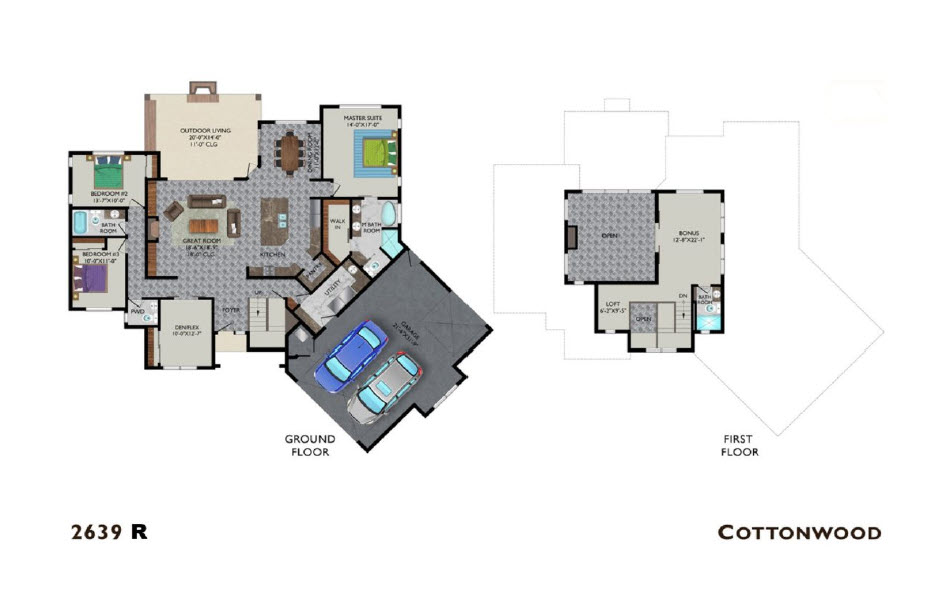**Prices are subject to change based on cost of labor and material fluctuation at time of agreement**
**BONUS ROOM – This home has an unfinished second floor with stub-out plumbing and electrical. Tailor the second floor to fit you with your unique flair and choices.
**Pricing is for the skeleton only
*Photos provided by Mark Stewart Home Design
Cottonwood – Native to the southwestern US, Cottonwood trees are massive shade trees that do essential work anchoring riverbanks, stabilizing soil and filtering much of the West’s water. The San Pedro River’s cottonwood-shaded corridor provides critical stopover habitat for millions of migrating birds each year.
Modern Ranch House Guarantees Comfort, Style, and Charm
Modern Ranch House Home Design is here to stay. This beautiful and lively modern ranch house is marked by rustic materials, comfortable and functional floor plans, and traditional exteriors and roof lines.
The Cottonwood sports an open and spacious interior, featuring an 18′ ceiling in the living room, outdoor living area with an 11′ ceiling, and an open concept layout encompassing the kitchen, living room, and dining room. The kitchen comes complete with a large island, walk-in pantry, and plentiful counter/prep space.
The master suite includes a vaulted ceiling, located at the rear of the house allowing you to take full advantage of the outdoor view, a bathroom complete with his/hers sinks, separate tub and shower, private toilet space, and a large walk-in closet. The main floor also includes two additional bedrooms, as well as a den that could easily function as a fourth bedroom with the adjacent powder room.
The upper floor houses an expansive bonus room that opens up to the great room below, as well as a full bathroom and a cozy, tucked away loft space. The two car garage also includes a bonus! An easily accessible storage room to store items out of the way and keep your garage clutter free.





