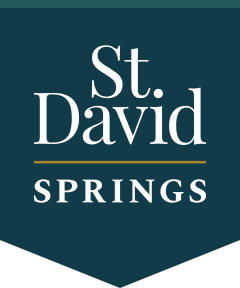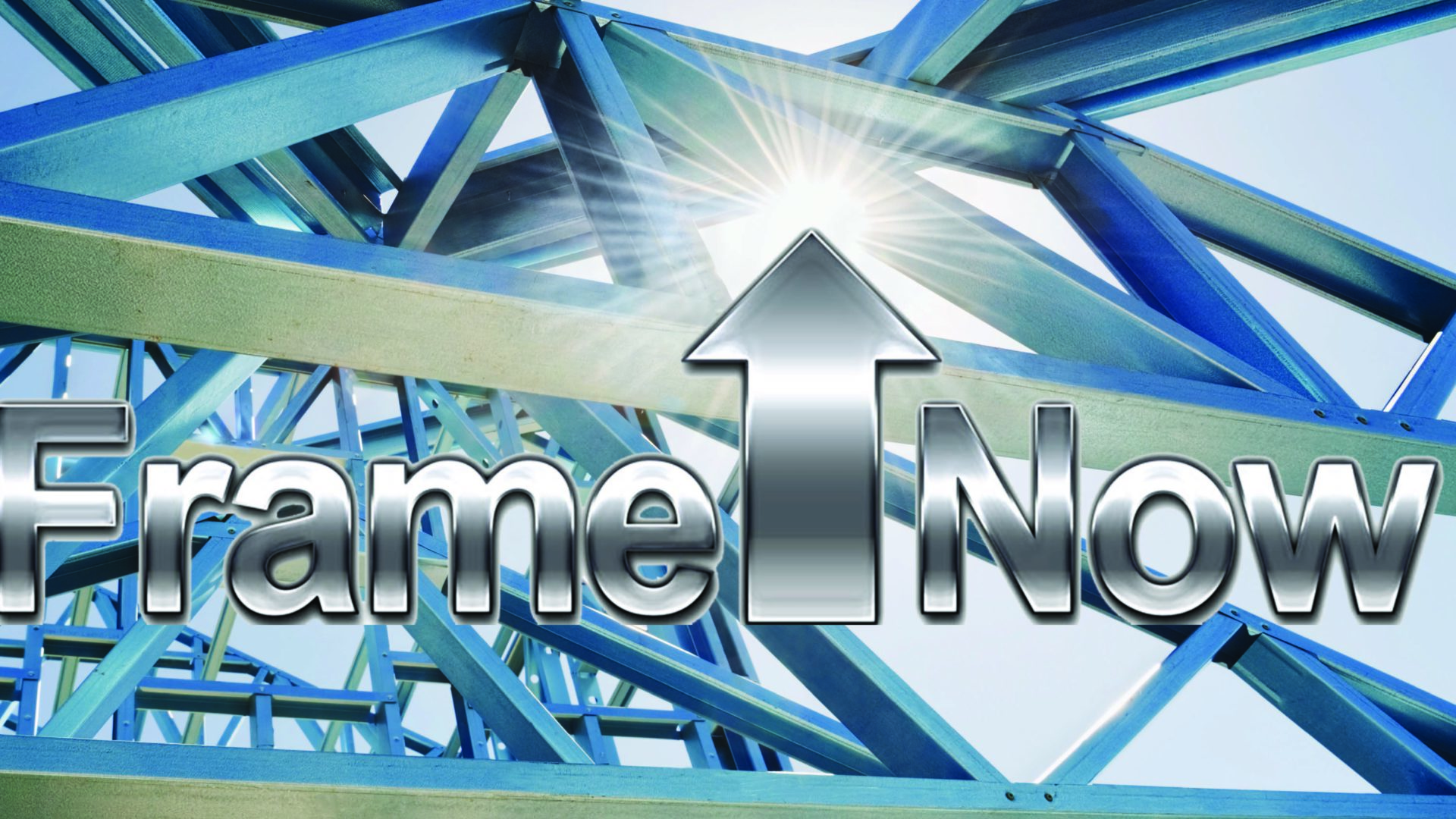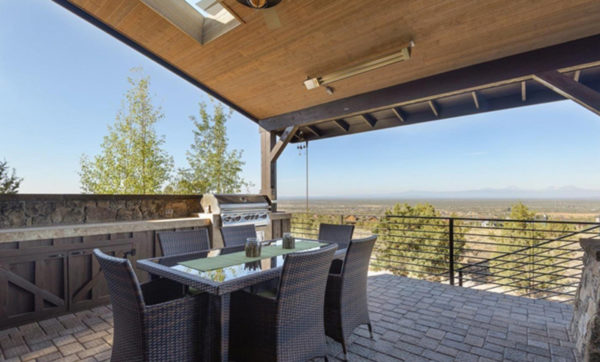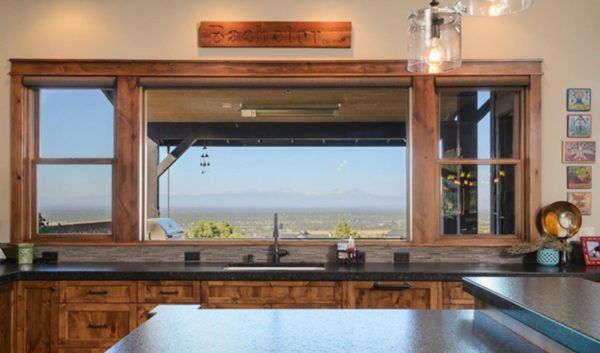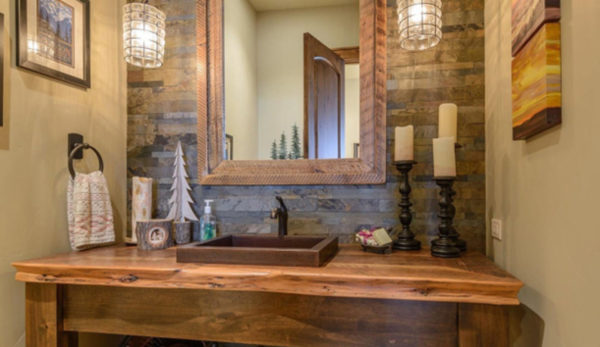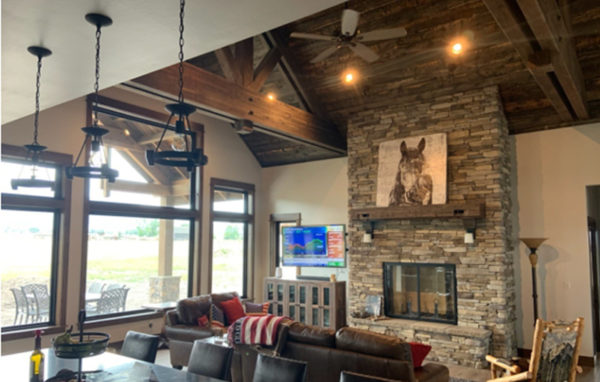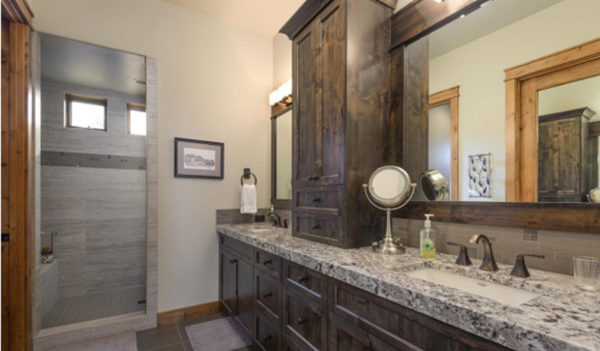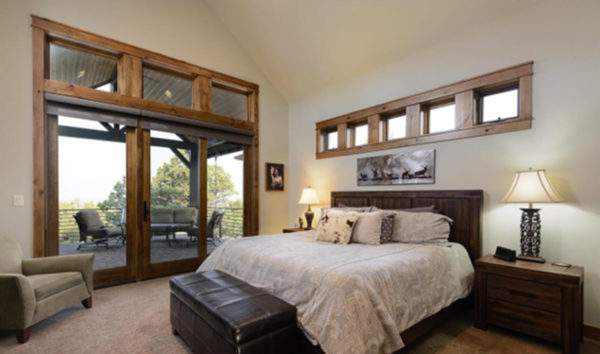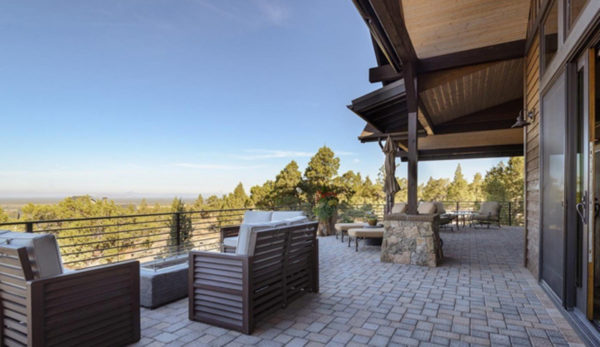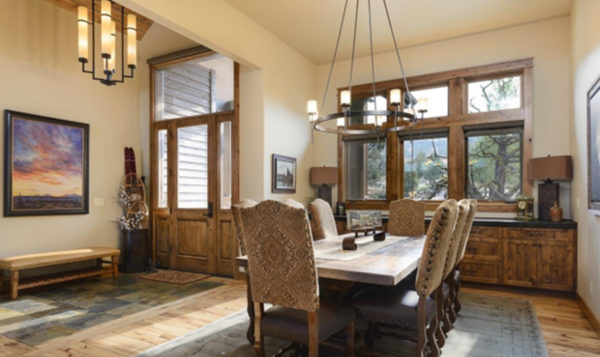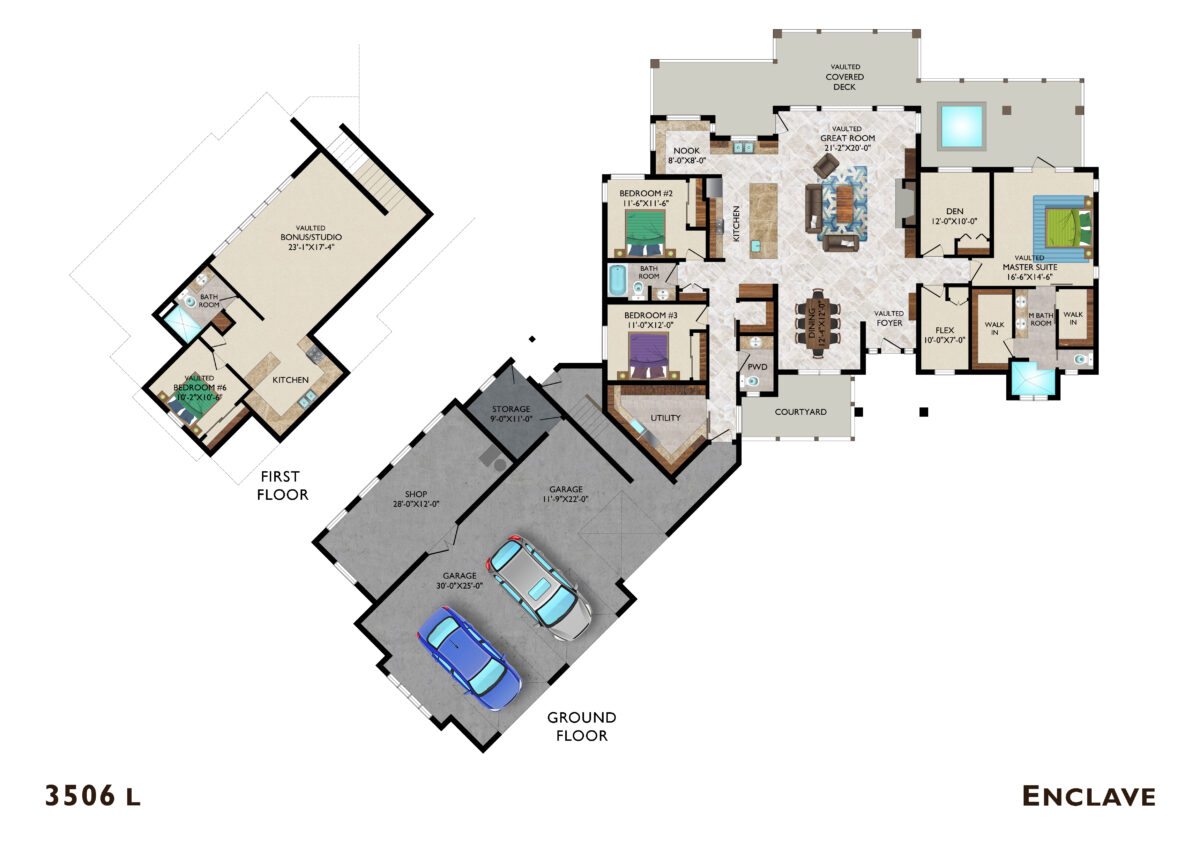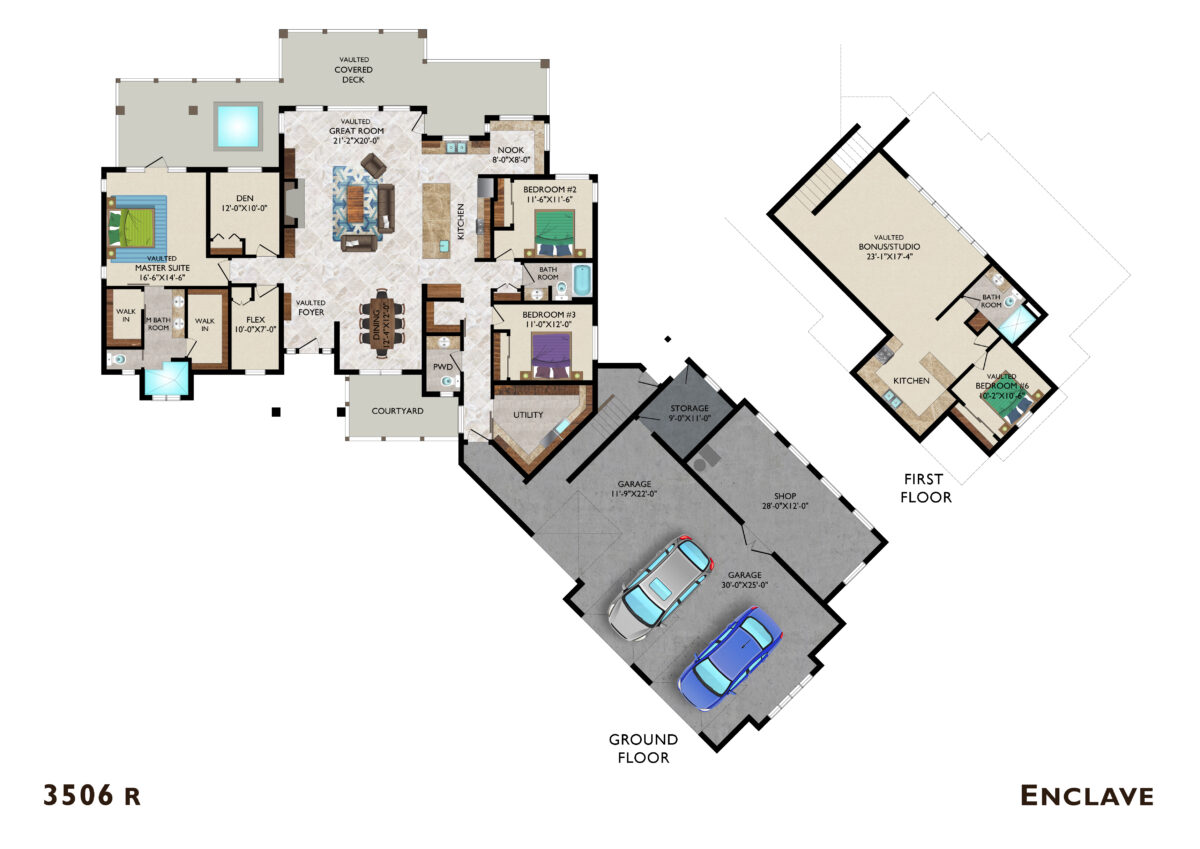**Prices are subject to change based on cost of labor and material fluctuation at time of agreement**
**BONUS ROOM – This home has an unfinished second floor with stub-out plumbing and electrical. Tailor the second floor to fit you with your unique flair and choices.
**Pricing is for the skeleton only
*Photos provided by Mark Stewart Home Design
Enclave – An enclave is a portion of territory within or surrounded by a larger territory whose inhabitants are culturally or ethnically distinct. By definition, St. David Springs is an Enclave, and was once an ancient lakebed. During that time alluvial and clay deposits at the bottom of the lake gave St. David the artesian springs that add to the vitality of the area.
Breathtaking Ranch House with Plenty of Bedrooms
The Enclave is a beautiful ranch house plan that’s perfect for a sprawling lot. The exterior screams ranch living, while the interior offers up everything you need to play, work, or entertain. You’ll be welcomed into your home via a warm vaulted foyer that quickly transitions to both a formal dining room and striking great room.
The kitchen overlooks the great room, coupled with the dining room, form a lovely open concept central living core. In addition to the formal dining space is a cozy breakfast nook tucked just behind the kitchen. The left side of the home is where you’ll find bedrooms two and three, the first full bath, the utility room, and access to the three car garage.
The right side of the home is host to a delightful master suite, the den, and a flex room that works easily as a sixth bedroom. The vaulted master suite includes private access to the rear covered patio, where you have room for an optional hot tub. The master bath includes all the deluxe features, from a custom shaped shower to two walk-in closets and his and hers sinks.
Above the garage you can add an optional 900+ square foot space for a guest suite accessed by a private staircase in the garage. The guest suite could include a full sized living space, a vaulted bedroom, full kitchen, and full bath. Or customize the optional space into a playroom, gaming room, office, there are many possibilities!
