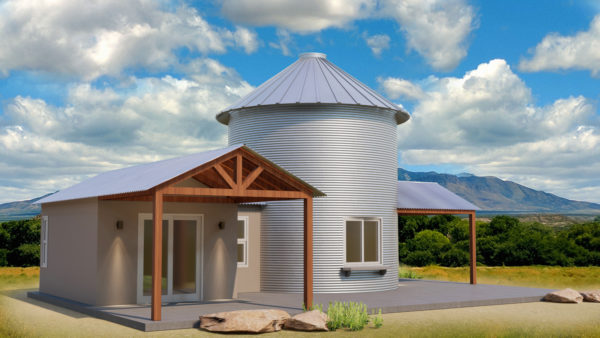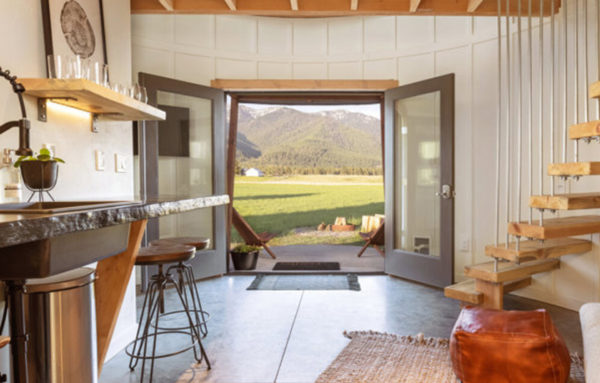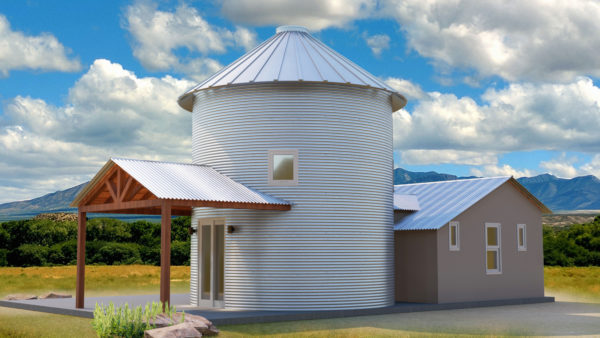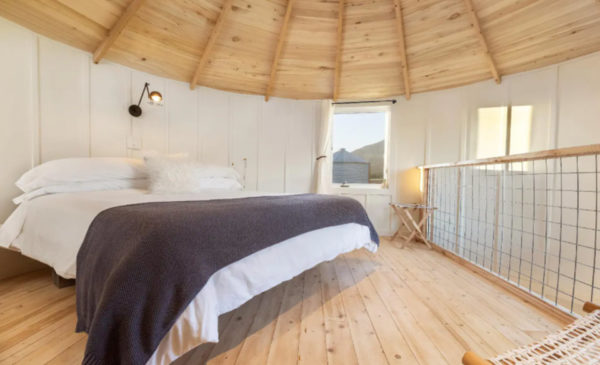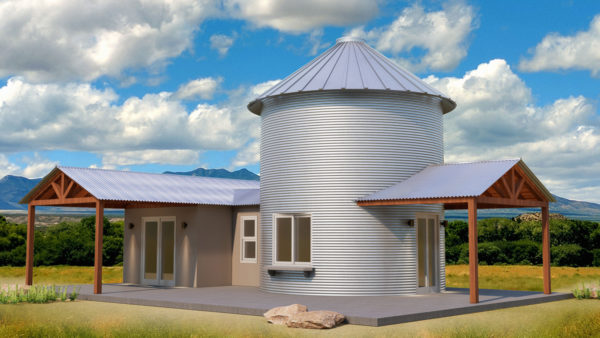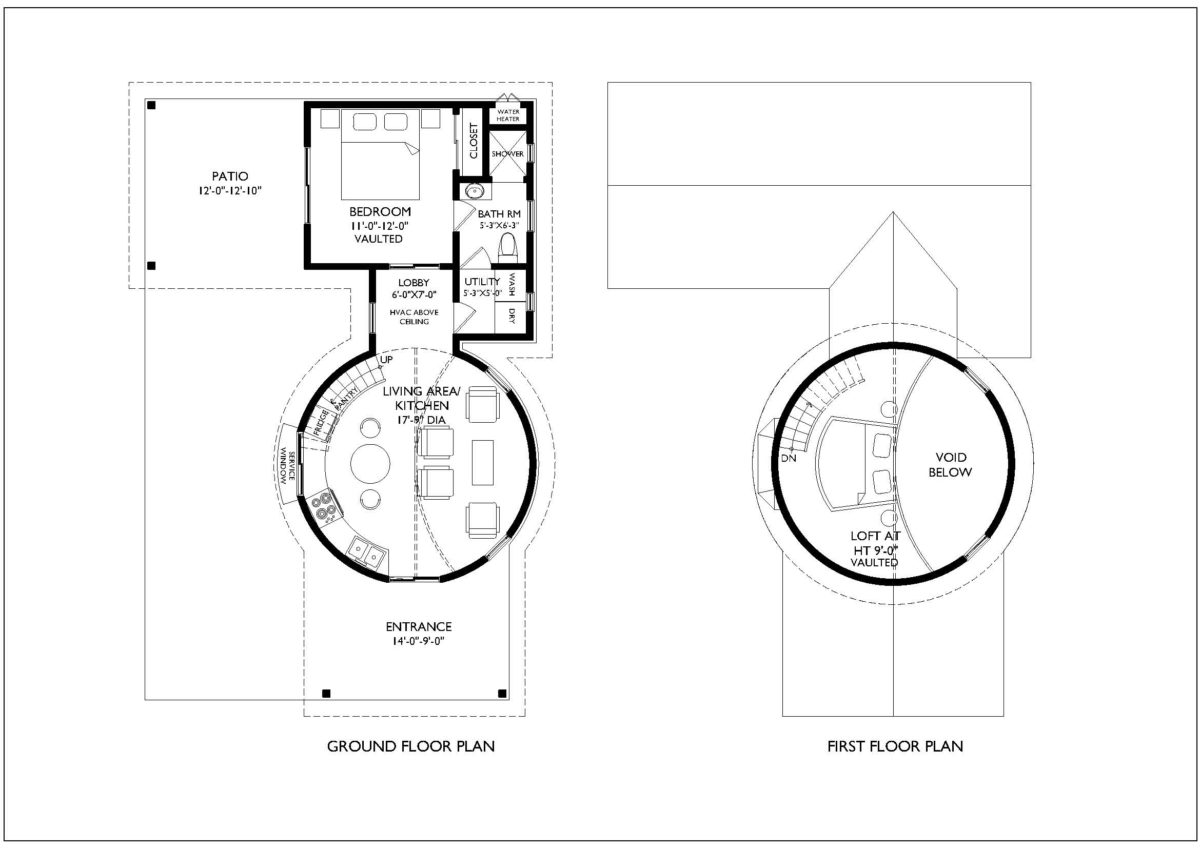**Prices are subject to change based on cost of labor and material fluctuation at time of agreement**
Grain Silo Cottage – By the turn of the century the Midwest owner of a dairy herd of more than a dozen cows, who had failed to erect a silo or grain bin, was regarded as behind the age. Today BIG agriculture has rendered small silos and grain bins obsolete. Today many are repurposed as a cottage or small farmhouse.
The Grain Silo Cottage is a livable, charming and unique tiny country home. The main living area ceiling of the repurposed grain bin is 23’ tall.
The living area opens to a dramatic vaulted ceiling that follows the pitch of the original grain bin. The guest bedroom loft is just above the kitchen area. Wise use of space features a kitchen pantry below the stairs leading to the loft bedroom. The kitchen bay window provides serving to the outside patio.
6-foot-wide hallway French doors open to the vaulted ceiling master bedroom suite which includes a large closet and bathroom. A door off the hallway provides access to the bathroom without disturbing the master suite. Included just off the hallway is a laundry room with cabinets above the washer and dryer producing generous storage for linen, towels and supplies.
The master suite opens to a relaxing patio. This patio provides access to the kitchen via the bay window serving area.
This home designed from a repurposed grain provides 544 feet of efficient living area and 814 under roof. This charming home lets the outside in and the inside out.





