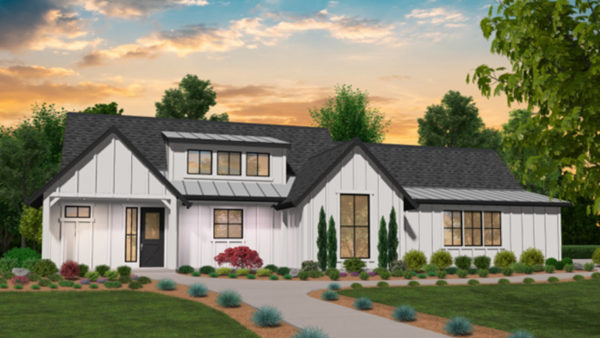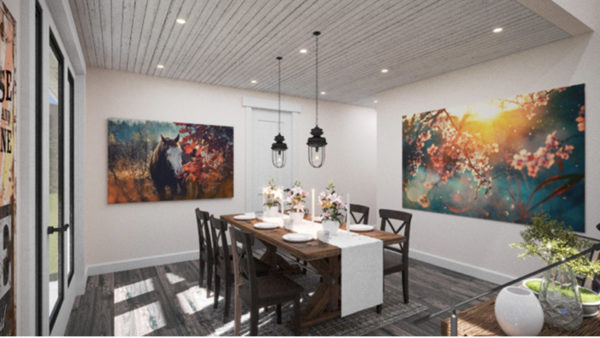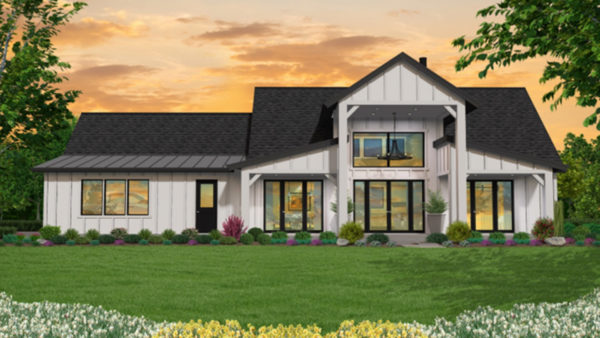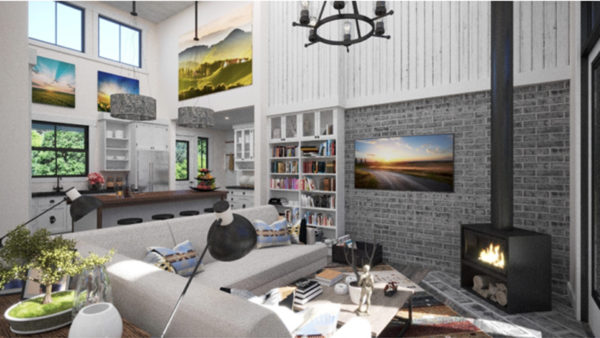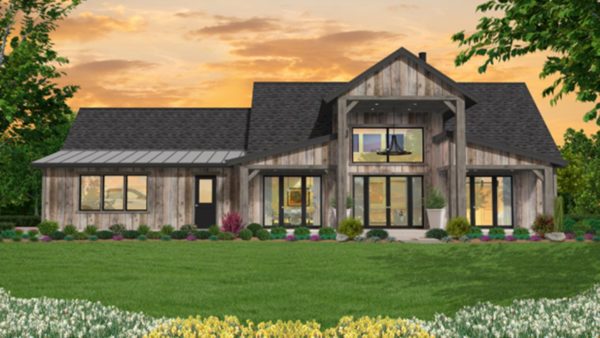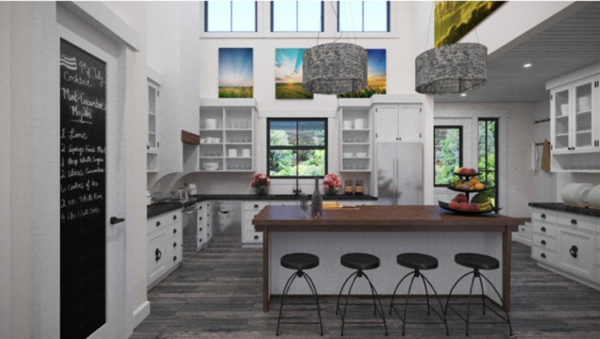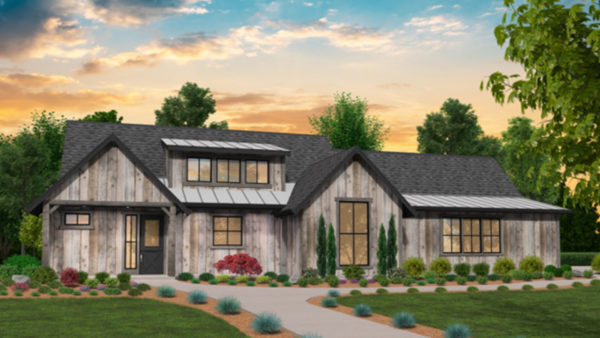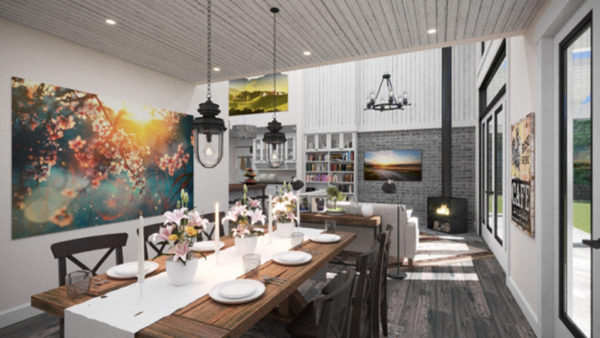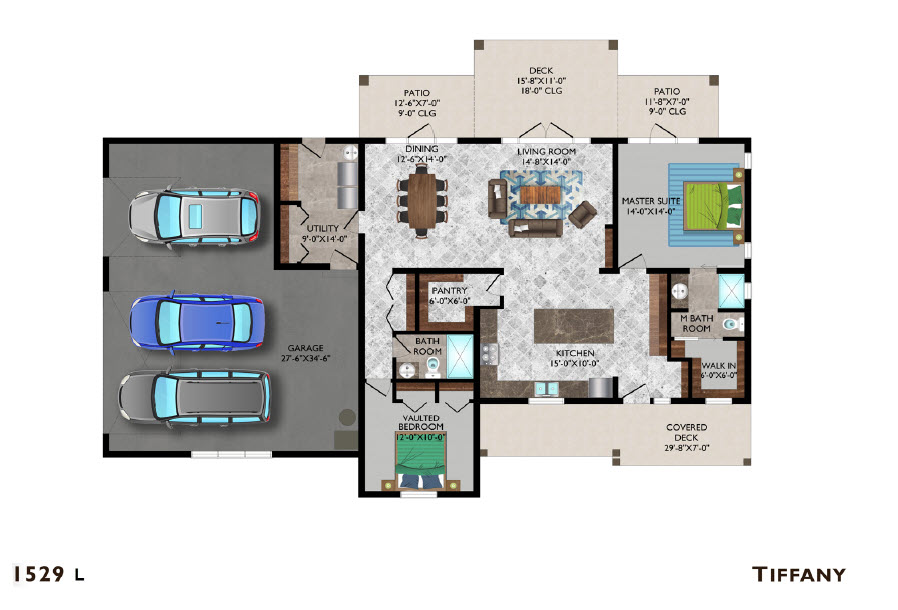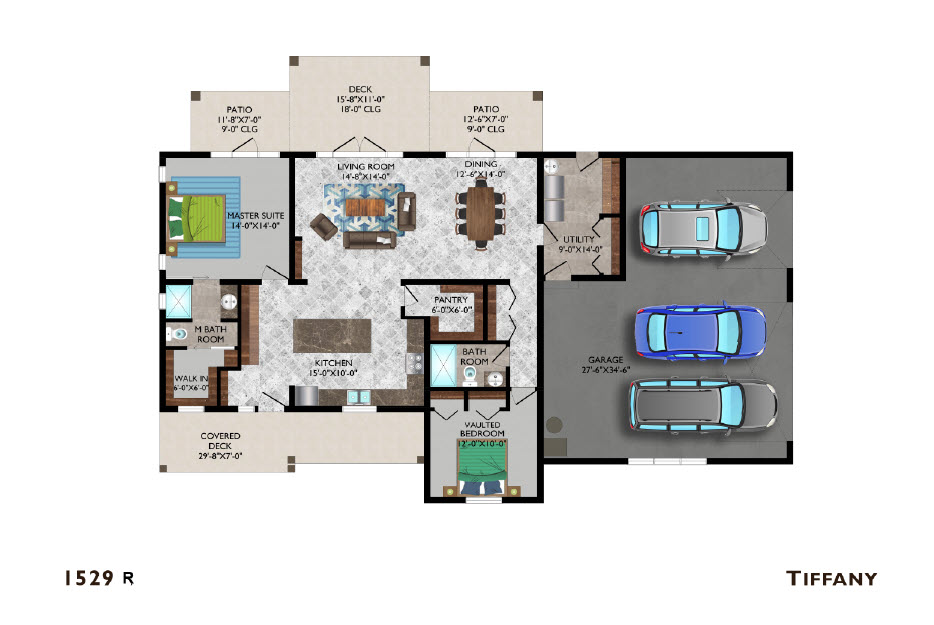**Prices are subject to change based on cost of labor and material fluctuation at time of agreement**
**Pricing is for the skeleton only
*Photos provided by Mark Stewart Home Design
Tiffany – The area of Gleeson, Arizona was initially settled as a mining camp called Turquois after the mineral which had been mined by Native Americans in the area. Tiffany & Company of New York operated a turquoise mine here for a few years.
Beautiful Ranch House with Tons of Features
The Tiffany is a lovely modern ranch plan with a stylish exterior that is easily maintained and comfortable. You’re sure to notice the two grand covered outdoor spaces, not often found in homes of this size. The front porch has plenty of room to set up seating or even a bistro set, while the rear living area has a dramatic ceiling, and tons of room to relax, grill, and entertain.
When entering the home, you’ll find that everything has been thoughtfully placed to maximize comfort, livability, and privacy. The front entry opens into a small foyer and quickly opens up into the grand core living space. Thanks to the unique roof line, the great room, dining room, and kitchen are enhanced by tall, open ceilings. The L-shaped kitchen comes with plenty of counter space, a big pantry, and a large island not often found in homes of this size. The living room lies straight ahead and connects to the spacious open dining room.
The second bedroom is in its own private area of the home, around the corner from the kitchen and has 2 closets, plenty of natural light, and a full bath. The master suite comprises the entire left side of the home and is accessed just off of the foyer. It has its own access to the rear outdoor living area, as well as a sensible walk-in closet and a comfortable bathroom. This home sits in the sweet spot for livability, comfort, and maintainability. Spaces are not too big, yet there is room for everything you need. Add an array of optional deluxe features, we think you simply can’t go wrong with this lovely ranch house plan.







