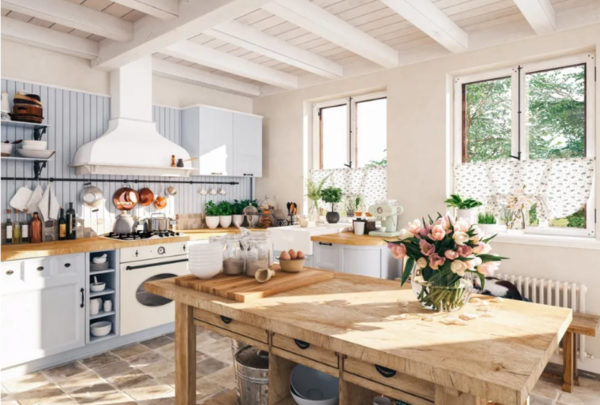What is a Barndominium?

Barndominiums, also called barndos, are energy-efficient, easy to maintain and can be instantly recognized by several unique characteristics. Their façades often feature design elements such as gables, gambrel roofs that overhang the façade, wraparound porches, barn style windows and doors, stonework, and open floor plans for the great room and kitchen areas, to name a few. Some of these Barndo house plans add a silo on the side of the home, which offers aesthetically pleasing exterior value and rustic appeal. A side silo can also be a functional part of the overall design when incorporated into the interior living space, such as a staircase in a two story.
This style of structure has been part of our national landscape for centuries and with these iconic structures disappearing, it is nice to see their role redefined as a housing option suitable to the needs of homeowners seeking a different and unique lifestyle. With their roots in agriculture and farming, barn house plans are now being constructed with superior attention to detail, a commitment to craftsmanship, and a nod to Americana. They speak to a simpler time in our country’s history where families labored to provide shelter, food, and care for family members and neighbors. These architectural elements create a warehouse home style that also adds visual interest, practicality, and allowance for maximum headspace to incorporate additional bedrooms.
Gables are oftentimes incorporated onto the exterior of these homes for added durability and longevity regarding the roof and exterior walls of the home. While not found on classic barn architecture, wraparound porches and/or extended outdoor pavilions provide expansive outdoor entertaining space for family and friends to gather in comfort and enjoy all manner of social events, special occasion celebrations, reunions, and even double as outdoor sleeping space.
Rustic or reclaimed wood look finishes, and stonework can be incorporated on the exterior of the home enhancing the warmth and character of the home’s façade. Windows and doors are both functional and appealing elements that add charm and diversity to the exterior. Traditional barn architecture typically did not provide windows on the structure, nor did they possess standard door designs. However, the façade of these homes has been strategically brought into the 21st century with the addition of these updated design elements. Ventilation, the addition of natural sunlight, and visual interest enhance the functionality and practicality of living comfortably and the modern design updates provide that and more.
Typically, the interiors of these home plans are large, open, and feature high ceilings giving the homes a generous feel for family living and entertaining. Leaving the high ceilings open to the living area, highlighting rustic rafters, or the addition of living space both opens the home up to cozy nooks and crannies as well as allowing the easy addition of bedrooms, baths, or other rooms to the house design. With abundant vertical space, these plans are the perfect homes to add second stories while leaving some parts open to the living spaces below. This adds architectural interest and the separation of living and personal spaces. As on the exterior of the homes, barn house plans do not necessarily need to be completely rustic on the interior either. A neutral palette with loads of windows, high ceilings, smooth wood finishes, and light furniture can create a light and airy feel to the home.
